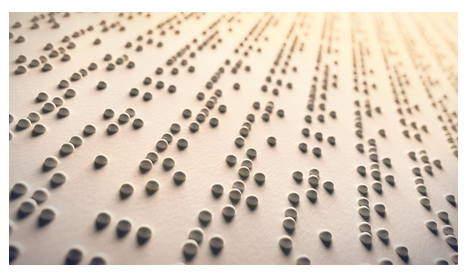Abstract
Introduction: This work presents the process of conception and construction of the "Historical Model of the Campus" - a tactile artistic work conceived by the architect Flávia Garboggini, to Praça das Bandeiras at University of Campinas campus. Objective: It intends to draw the attention of the academic community to relevant themes of the University today, such as: Integral Accessibility, Memory, Cultural Heritage, Social Inclusion and Heritage Education. Methodology: This action research began revisiting the drawing of the last version of the original Urban Plan of the campus, in 1978. After that, a three-dimensional digital model was created, using the Sketchup software. These files were digitally printed as a test using PLA resin, aiming to experiment different dimensional and sensory solutions, to improve results. Afterwards, the final digital model was produced to substitute the model of wax. Results: The development of this project took place entirely in the University, involving academic community, in an innovative process of learning and collective construction, mixing the "technological making" with the "artisanal making" of bronze casting. Conclusion: Linking a tactile experience to a monument that refers to the origins of the University, as it happens in the project, is aligned with the University's strategic planning, that aims to innovate and make the campus more inclusive and accessible to all, offering a new way of experiencing the university's environment and history.
References
GARBOGGINI, Flávia Brito; DONADON, Edilene; "PARA TODOS VEREM: iniciativas de inclusão e acessibilidade urbana no espaço universitário da unicamp", p. 813-824 . In: Anais do X Encontro Nacional sobre Ergonomia do Ambiente Construído X Seminário Brasileiro de Acessibilidade Integral. São Paulo: Blucher, 2024.
ISSN 2318-6968, DOI 10.5151/eneac2024-831375
GARBOGGINI, F. B. O Potencial dos Espaços Abertos na Qualificação Urbana – uma experiência piloto na Cidade Universitária Zeferino Vaz, Tese Doutorado, Unicamp, 2012.
GARBOGGINI, F. B. Por uma Arquitetura dos Espaços Abertos: a reabilitação do campus da Unicamp no Século XXI. Campinas, SP. Editora Unicamp, 2016.
DUFRENNE, Mikel: A Fenomenologia da Experiência Estética. Sapere Aude. 6, 12 (jan. 2016), 456. DOI:https://doi.org/10.5752/P.2177-6342.2015v6n12p456.
Catálogo da exposição "Fundição Artística no Brasil". Editora SESI-SP. Organização Art Unlimited. [2012 Centro Cultural FIESP/SP]. In: https://issuu.com/marinaayra/docs/fundicao_catalogo_s13_rev1_sd_issuu, em 22/09/2023

This work is licensed under a Creative Commons Attribution 4.0 International License.
Copyright (c) 2025 Flávia Brito Garboggini, Edilene Teresinha Donadon, Silvana Pinheiro Migliaccio, Simone Pontes Stahl Hinz, Rafael Pereira de Sousa, Ricardo Antunes Barbosa


